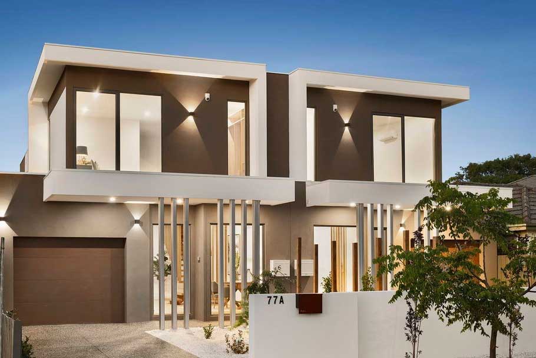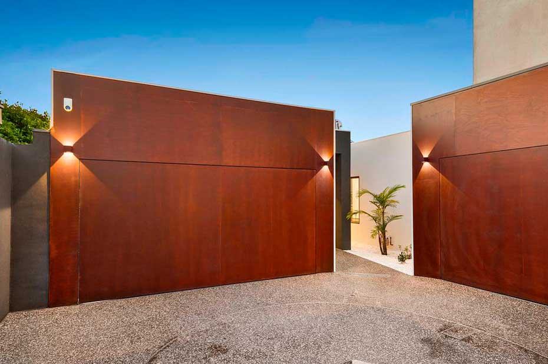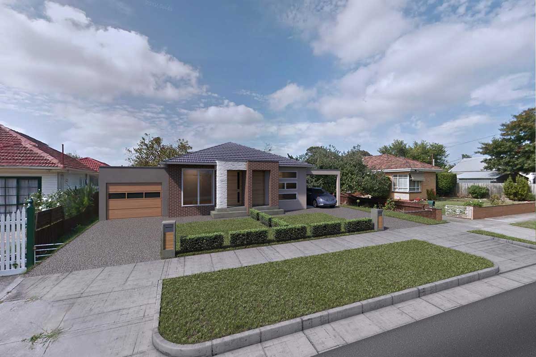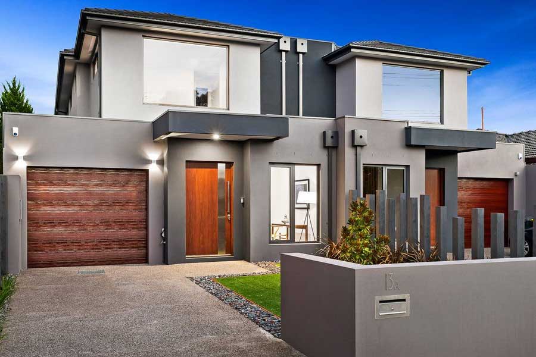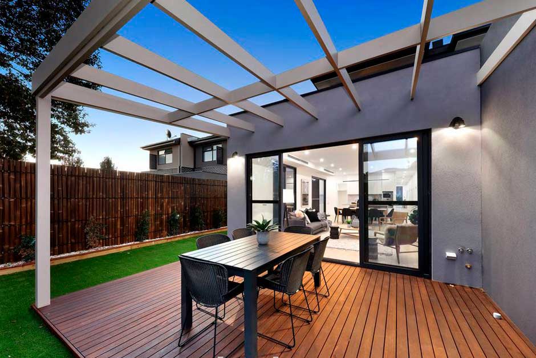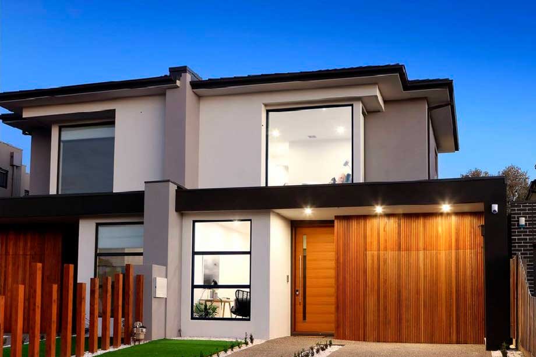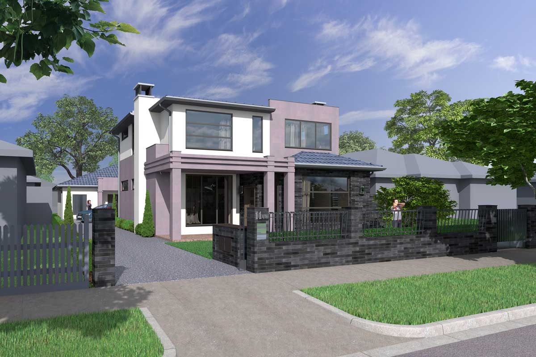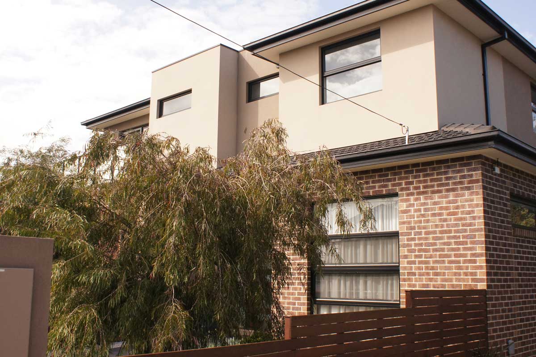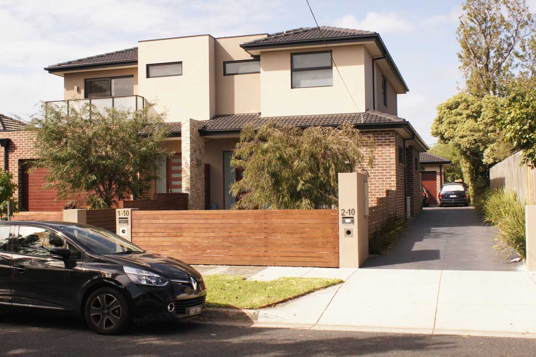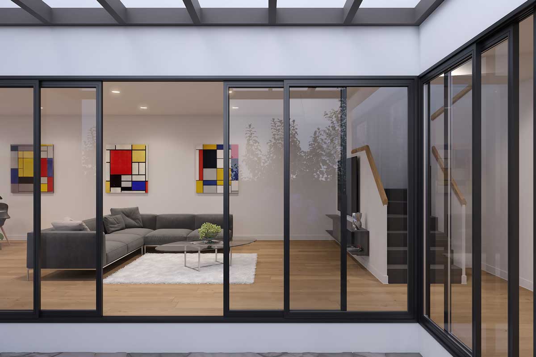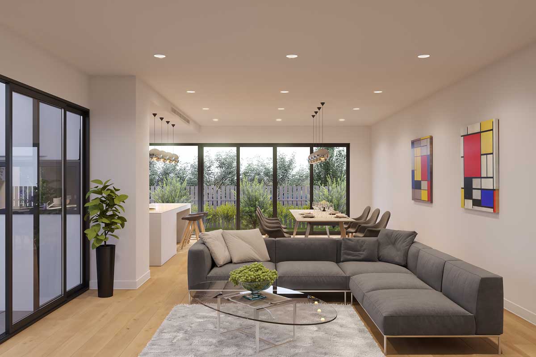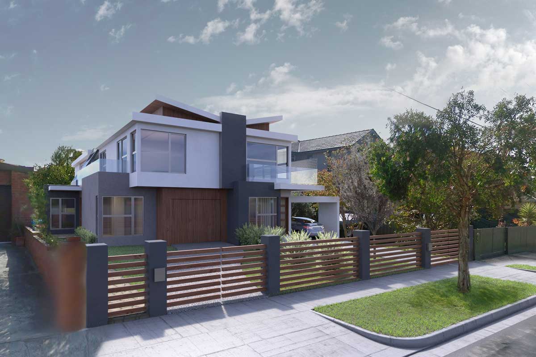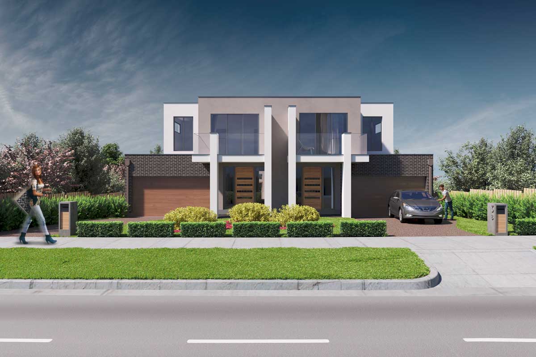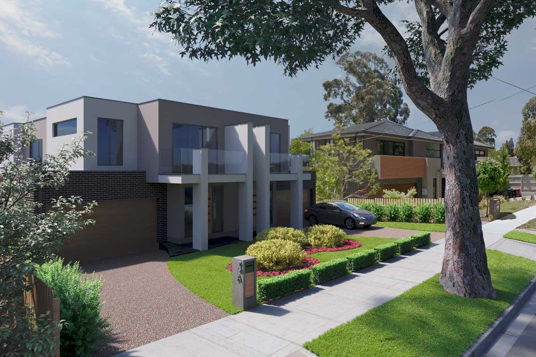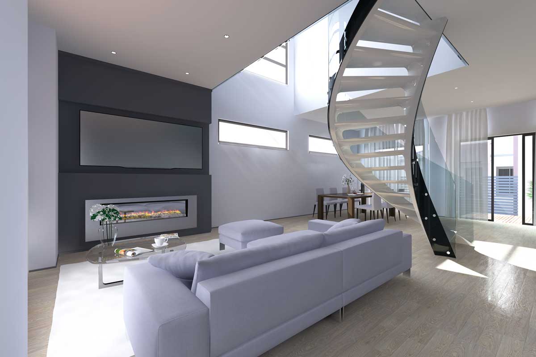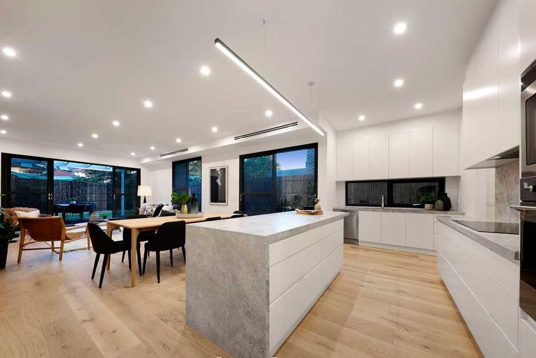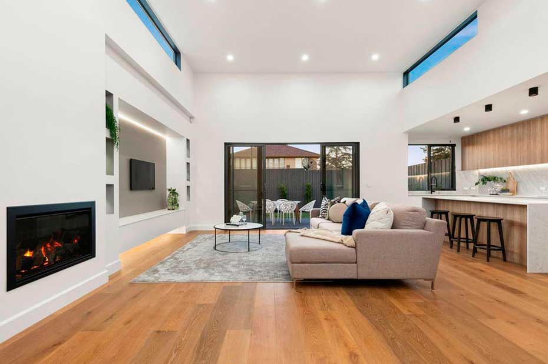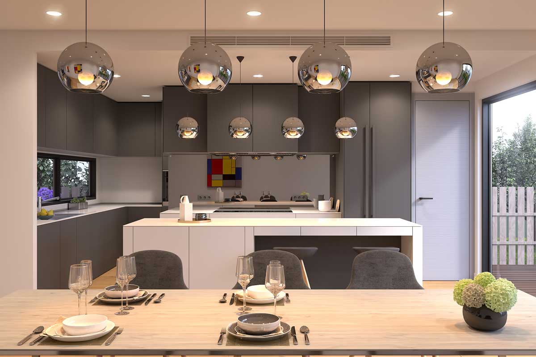3D Plans for Better Visualisation
Looking at a floor plan, some people find it hard to imagine how the finished spaces will look. This is the reason why we provide both, 2D and 3D drawings. We are experts at preparing any kind of residential or commercial floor plans, whether simple or complex. We have successfully designed major projects in the past and continue to do so in present with ease. For us, the project size of our 3D floor plan services is of no concern. This way, you see what you get before you commit.
At Home Builders Melbourne, everyone brings unique and creative skills to the team. Unified by only one purpose to meticulous detail and quality, our collective eye for beauty and careful consideration of the refinement will make your project distinctive and this translates into outstanding results.
We see our clients as a prolongation of our team and we like to incorporate sincerity and openness into a highly technical process of architectural visualisation across Australia.
As a specialised drafting and 3D modelling company, the team at Home Builders Melbourne is focused on attention to detail and meeting deadlines on all projects we complete for our clients.

