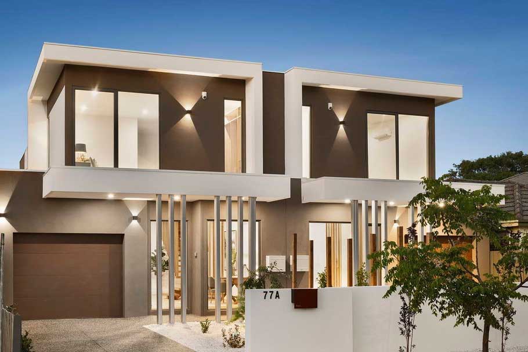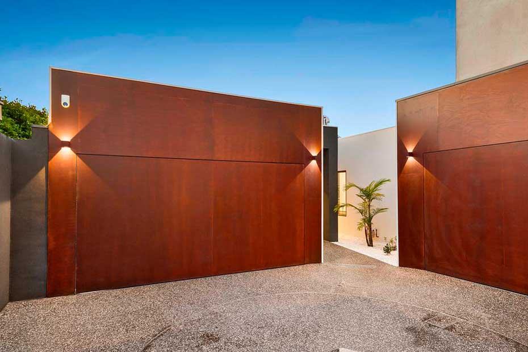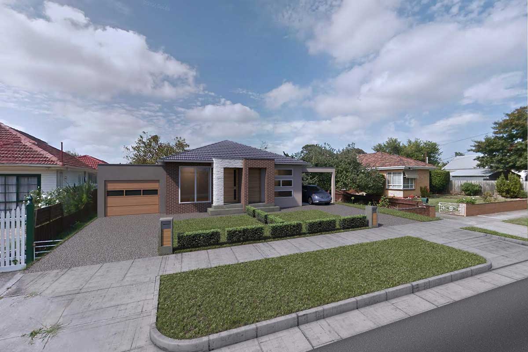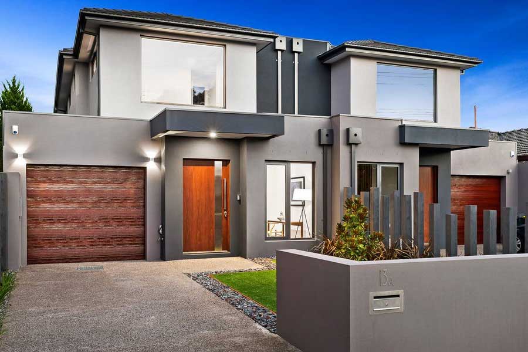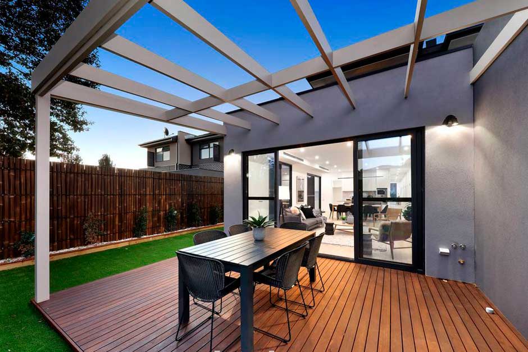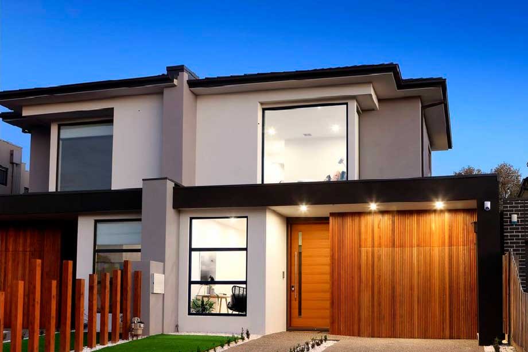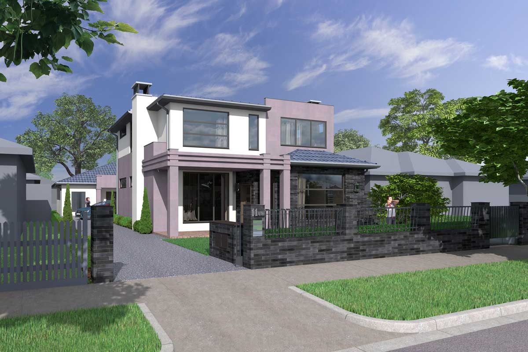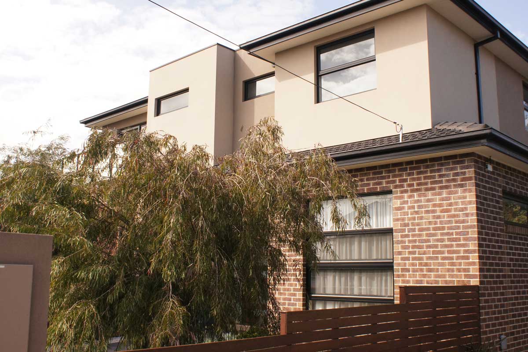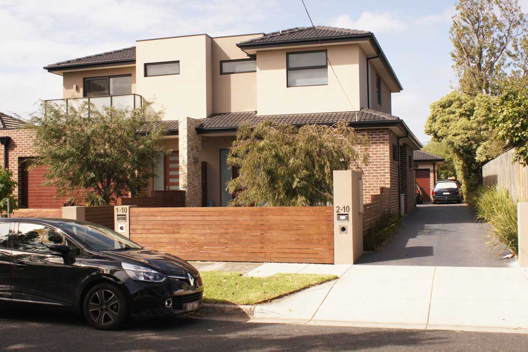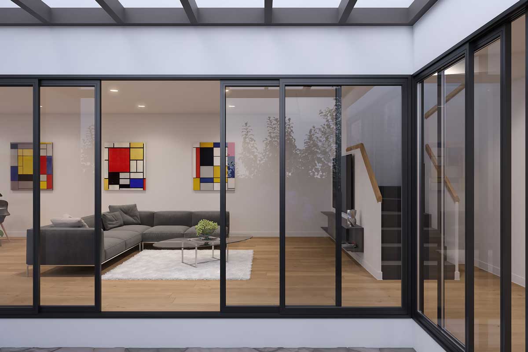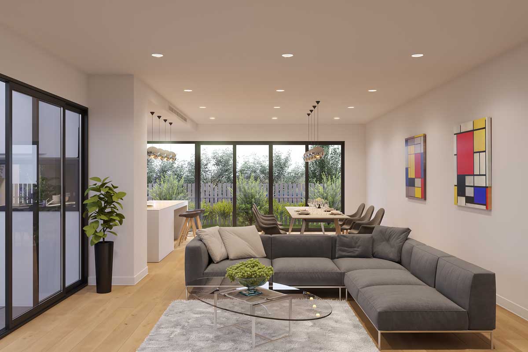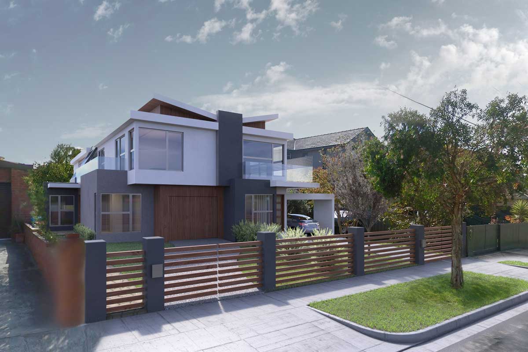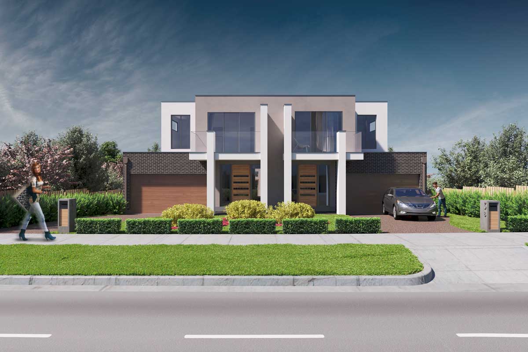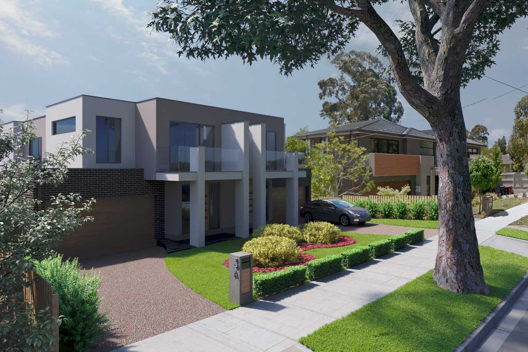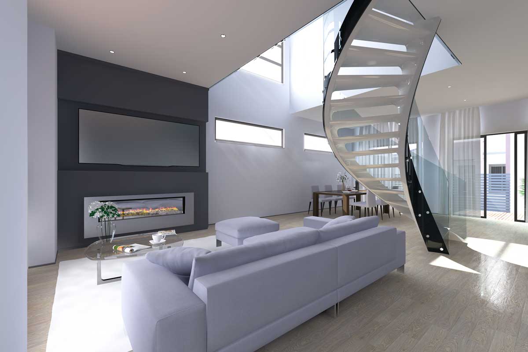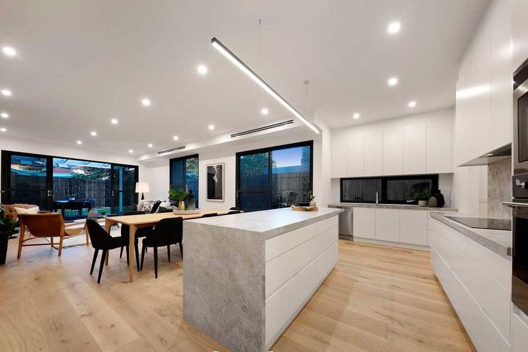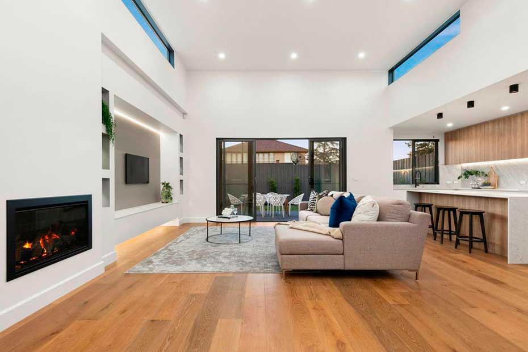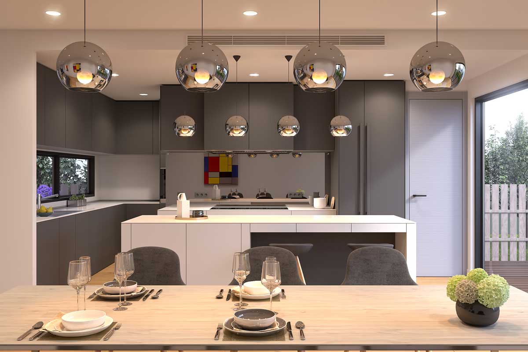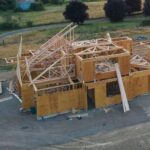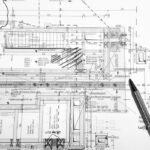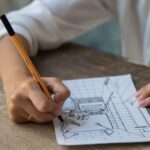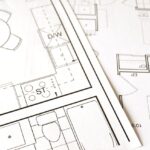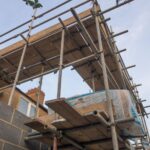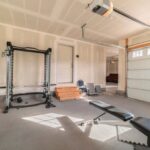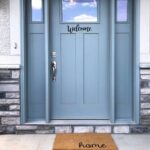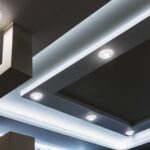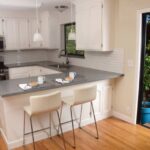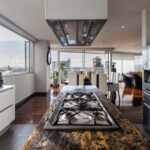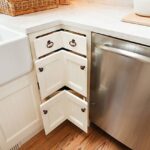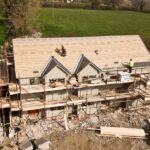Design, Drafting & Permit Drawings
Home Builders Melbourne is a Melbourne-based team of passionate builders, drafters & building design professionals with a focus on architectural design and town planning.
A good design for a house needs to seamlessly incorporate concepts and then translate them into tangible building drawings. We take care of all logistics by representing a client at every step of the application process, or in parts, depending on the client request for a turnkey package or design services only.
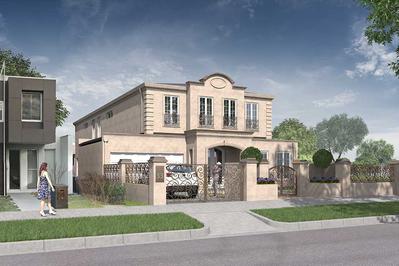
New Home Design
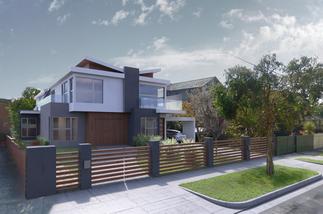
Multi-Unit Developments
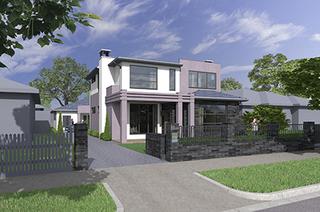
Multi-Storey Developments
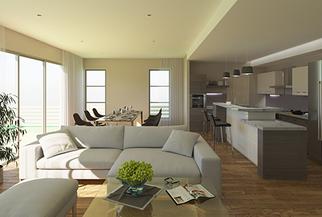
Extensions & Renovations
-
Unique House Designs
High quality House Designs and Renovation plans tailored for each clients lifestyle.
-
New Homes
Quality individual Designs for New Homes by qualified Building Designers.
-
Granny flats approvals
Custom designs and CDC plans approvals for Secondary dwellings and studios.
-
Council DA Drawings and CDC Approvals
Council DA /CC Drawings and CDC (Complying Development) Private Certifiers.
-
Extensions and Additions
Designs and plans for house renovations, including ground floor extensions, new Decks, Carports, Garages and first-floor additions.
-
Concept Designs
Provide several concept design options for client’s consideration. All designs are presented by a fine set of 2D and 3D drawings.
-
Building approvals
DA application preparation and submission to local council /Building Certifiers.
-
Local Council & Housing Codes Compliance
Examining Local council controls and Housing Code to determine compliance
-
Variations to development standards
Where applicable, Prepare Variation requests to Local Council Development standards in the event of minor non-compliance.
-
Statement of Environmental Effects
Prepare Statement of Environmental Effects as part of the DA submission.
-
Basix Certificate
Prepare Basix certificate required for most development and CDC application.
-
Compliance with Building Codes
Compliance with Building Codes of Australia (BCA) and Australian Standards.
-
Detailed CAD Plans
Prepare detailed CAD Plans and drawings for various developments including residential and change of use.
-
Streamlined Process
Coordinating with various professionals and engineers to minimise delays and errors and providing a seamless design and drafting service.




